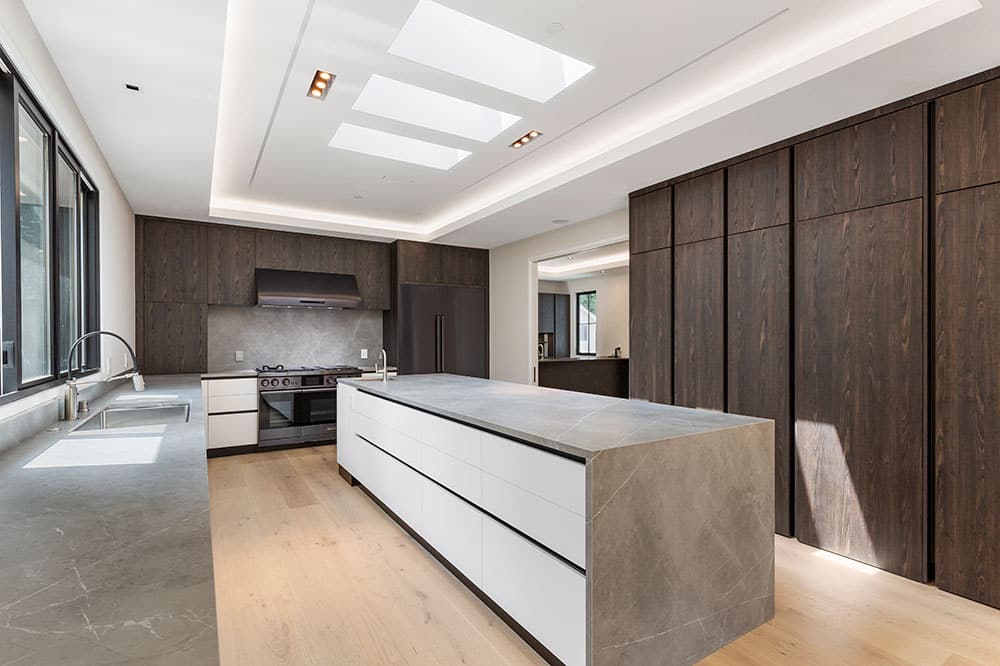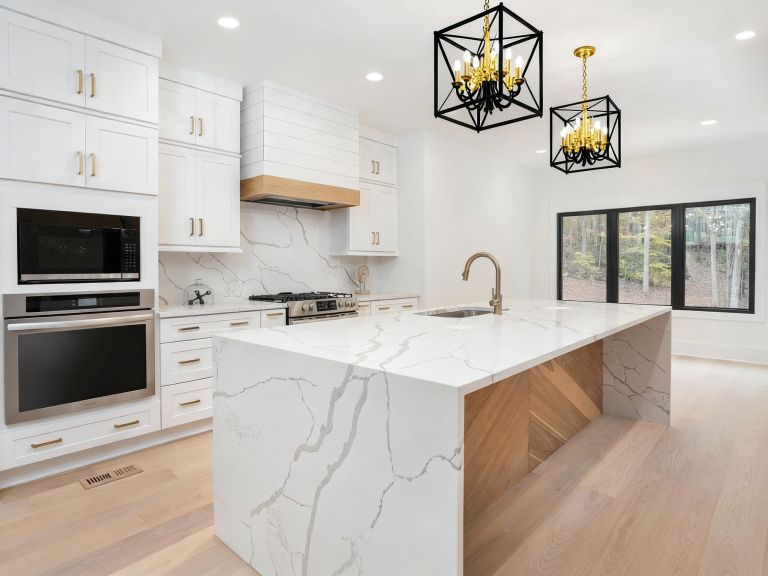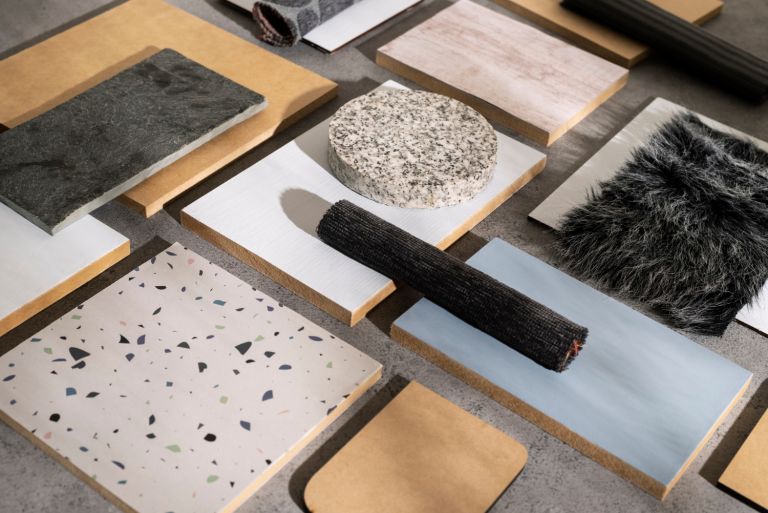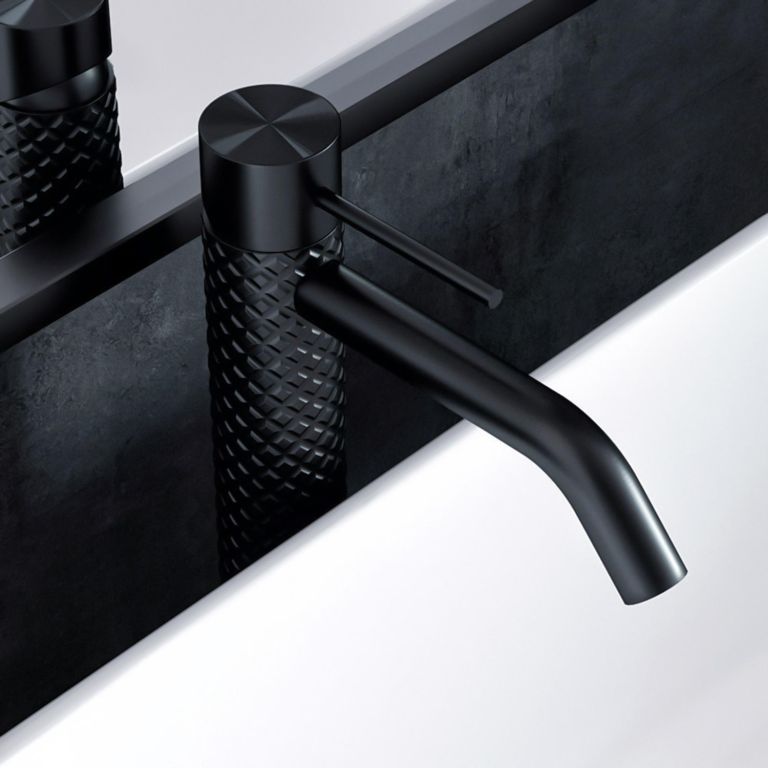Open cabinet design is all about functionality and keeping things simple. Open cabinets are especially great for modern kitchens that have an open layout with lots of windows and natural light. It’s easier than ever to incorporate some contemporary style into your kitchen with open cabinet ideas.
From more functional storage solutions to sleek kitchen design trends, we’ll show you 5 awesome ways you can add open cabinet ideas to your modern kitchen. Read and explore which works best for your kitchen.
Create A Pantry
With the right storage options, your open cabinets can be transformed into a pantry. Opt for a large open pantry design with a smaller cabinet at the back as a vegetable bin and a few drawers for dry pantry items.
This option can also be a great space saver as you can keep food in the pantry while not having to open the fridge door. A pantry design can also be combined with a dishwasher to make the most of your kitchen space.
Install A Storage Unit
Installing a storage unit in your open cabinet is a great idea for any kitchen. This type of kitchen storage unit works best in a modern kitchen as it keeps items out of sight, which is ideal for when you don’t want to see food everywhere. When combined with open cabinets, a storage unit is great for keeping utensils, dishes, and other kitchen appliances out of sight.
A good example of an open kitchen design is a space with a lot of windows and minimal cabinetry. This makes hiding storage units a challenge. But if you have open kitchen cabinets, then you can easily hide a storage unit inside to keep all your essentials out of sight.
Add A Pull-Out Stool
If your kitchen has an open layout and a dining area with no built-in seating, why not add a pull-out stool to make the most of the space? You can add seating to your open kitchen design with a simple pull-out stool. Some stools can be pulled out from under the counter with a few shelves underneath, thus keeping items out of sight and making use of the extra space in your kitchen.
Add A Waste Disposal Unit
A waste disposal unit can be a great addition to an open kitchen design. This is especially true for open floor plans that are often found in modern kitchens. The best thing about a waste disposal unit is that it doesn’t need to be in your direct sight.
Found in different designs, waste disposal units come in different sizes, colours, and materials. If you want to create a modern kitchen design, then you can go for a metal waste disposal unit. Alternatively, if you want to add more storage to your kitchen, then a wood waste disposal unit would be a great design addition.
Change The Lighting
A great way to add more lighting to an open kitchen design is by changing the lighting. For instance, you can install pendant lights or track lighting in the corner of your kitchen that has an open layout. Alternatively, you can also install a kitchen island with tall cabinets and drawers for additional storage.






