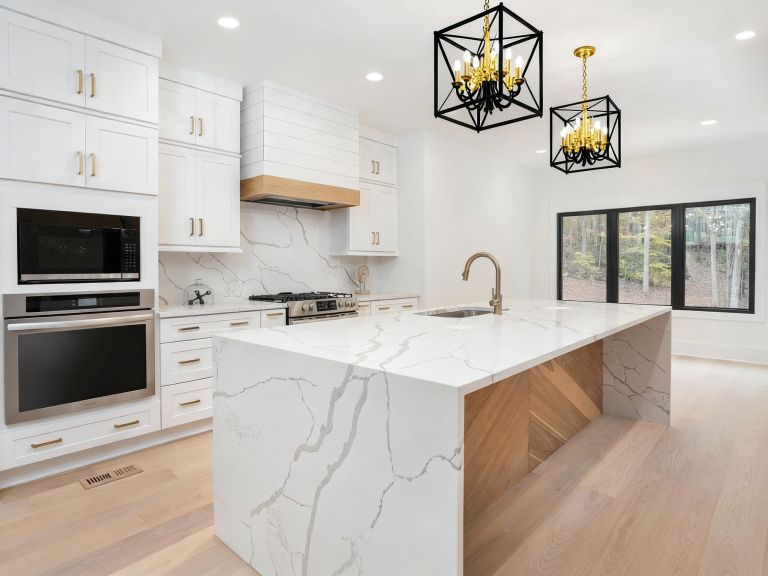Palo Alto’s older homes are a treasure trove of character and charm, often featuring unique architectural details that stand the test of time. However, many of these homes were built with compartmentalized layouts that don’t align with modern preferences for open, airy spaces. Creating open floor plans in these classic properties can transform them into functional and stylish homes that suit today’s lifestyles while preserving their historic appeal.
Here’s a step-by-step guide to designing open floor plans in Palo Alto’s older homes.
Why Consider an Open Floor Plan?
Open floor plans have become a hallmark of contemporary living, offering numerous benefits for homeowners. They:
- Maximize Space: By removing walls, smaller homes feel larger and more spacious.
- Encourage Social Interaction: Open layouts are ideal for entertaining, allowing conversations to flow across living, dining, and kitchen areas.
- Increase Natural Light: Fewer walls mean more sunlight can reach every corner of the home.
- Boost Property Value: Modern layouts are a major selling point in Palo Alto’s competitive real estate market.
Step 1: Evaluate the Existing Structure
Before you start knocking down walls, it’s essential to understand the existing layout and structure of your home.
Key Considerations:
- Load-Bearing Walls: Identify which walls support the structure. Removing these requires careful planning and often structural reinforcements.
- Historic Details: Preserve unique features like crown molding, built-in cabinetry, or original hardwood floors.
- Plumbing and Electrical Systems: Assess how removing walls may impact these systems.
Pro Tip: Work with an experienced architect or contractor familiar with Palo Alto’s older homes to ensure a seamless transition.
Step 2: Design a Functional Layout
When designing an open floor plan, functionality is key. Consider how you want the space to flow and what activities will take place in each area.
Popular Open-Plan Configurations:
- Kitchen-Dining-Living Combo: Combine these spaces into one large area for a seamless flow.
- Flexible Zones: Use furniture placement to define spaces without the need for walls.
- Indoor-Outdoor Connection: Open up the rear of the home to create a continuous flow to outdoor patios or gardens.
Pro Tip: Incorporate a kitchen island to serve as a focal point and a functional divider between spaces.
Step 3: Add Structural Support
If load-bearing walls need to be removed, installing proper structural supports is critical to maintaining the home’s integrity.
Common Solutions:
- Beams and Columns: Exposed or concealed beams provide support and can add an industrial or rustic aesthetic.
- Hidden Reinforcements: Reinforce the structure with hidden steel or engineered wood beams for a clean look.
Pro Tip: Choose materials that complement the home’s original style to ensure a cohesive design.
Step 4: Enhance Natural Light
Older homes often have smaller windows and limited light. Creating an open floor plan is the perfect opportunity to maximize natural light.
Ideas for Enhancing Light:
- Add Larger Windows or Sliding Glass Doors: Bring in more sunlight and create a stronger connection to the outdoors.
- Use Glass Partitions: If you need to divide spaces, glass panels allow light to flow freely.
- Light Colors and Reflective Surfaces: Use white or light-colored walls and finishes to amplify natural light.
Pro Tip: Position mirrors strategically to reflect light and make the space feel even brighter.
Step 5: Maintain the Character of the Home
While creating an open floor plan, it’s essential to preserve the charm and character of your Palo Alto home.
Ways to Preserve Character:
- Restore Original Features: Refinish hardwood floors, restore original windows, or highlight exposed brick walls.
- Blend Old and New: Pair modern furniture and fixtures with vintage architectural elements.
- Reimagine Historic Details: Repurpose elements like old doors or molding as decorative features.
Pro Tip: Retaining some of the home’s original features adds warmth and authenticity to the new design.
Step 6: Optimize for Energy Efficiency
Modernizing an older home is a great time to improve energy efficiency. Open floor plans can reduce energy consumption when combined with smart design choices.
Energy Efficiency Tips:
- Install Energy-Efficient Windows: Replace old windows with double-pane or Low-E glass.
- Upgrade Insulation: Ensure walls, floors, and ceilings are properly insulated.
- Smart HVAC Systems: Open layouts often require efficient climate control. A zoned HVAC system can help maintain comfort.
Step 7: Plan for Flexibility
Open floor plans are versatile, but it’s important to design spaces that can adapt to changing needs.
Flexible Design Ideas:
- Moveable Dividers: Use sliding panels or curtains to create temporary separations.
- Multi-Purpose Furniture: Incorporate pieces like extendable tables or foldable chairs for flexibility.
- Rugs and Lighting: Define spaces within the open plan using area rugs and strategic lighting.
Final Thoughts
Transforming Palo Alto’s older homes with open floor plans is a rewarding way to blend historic charm with modern functionality. By carefully planning the layout, preserving key architectural details, and incorporating sustainable upgrades, you can create a space that reflects both the past and the present.
Ready to open up your home? Work with local experts to bring your vision to life and enjoy the perfect balance of character and contemporary design.






