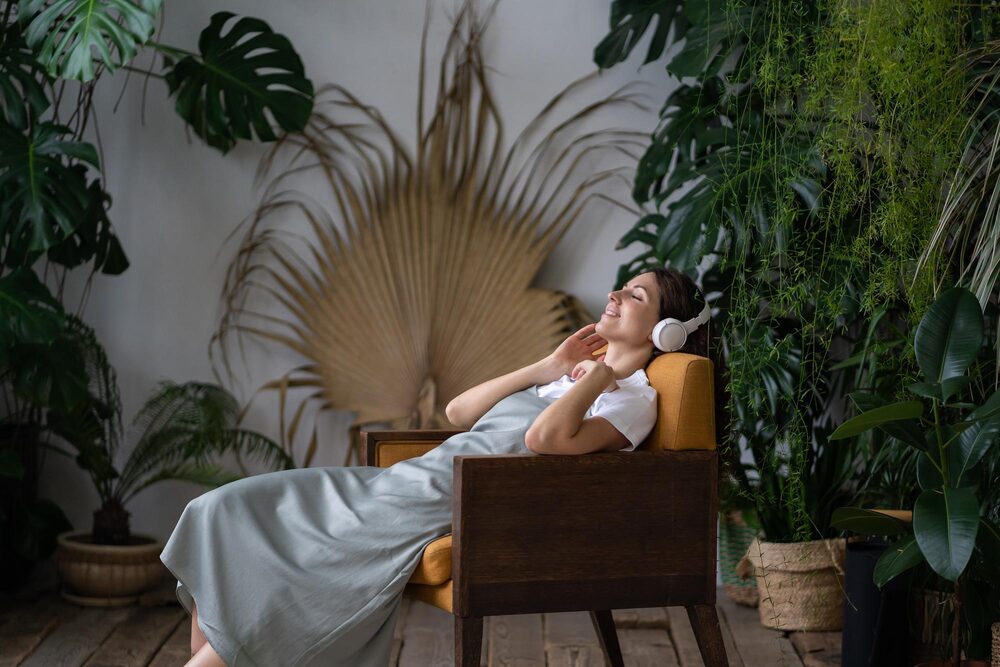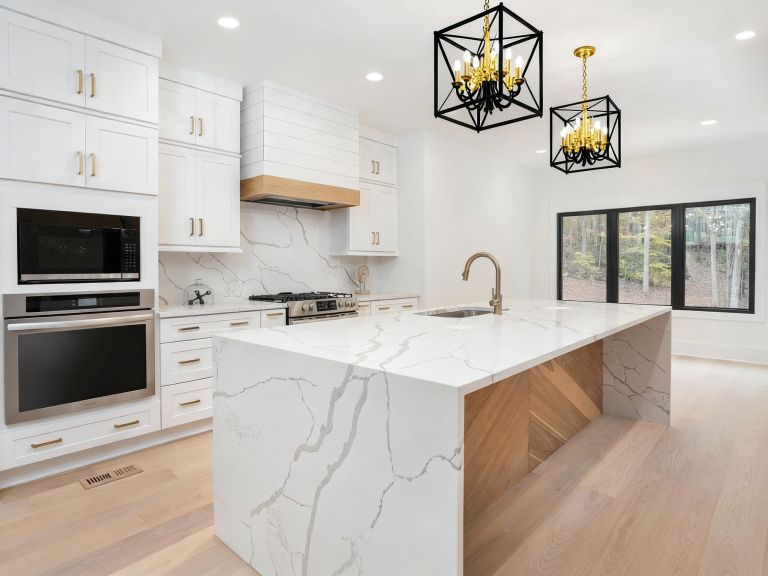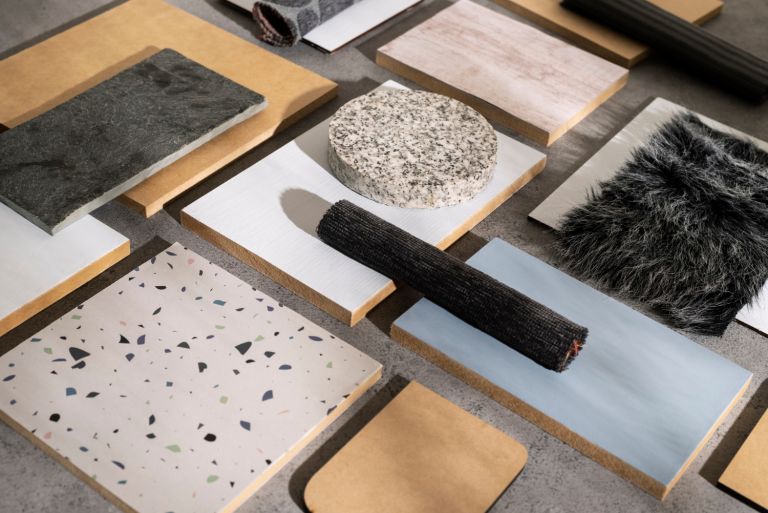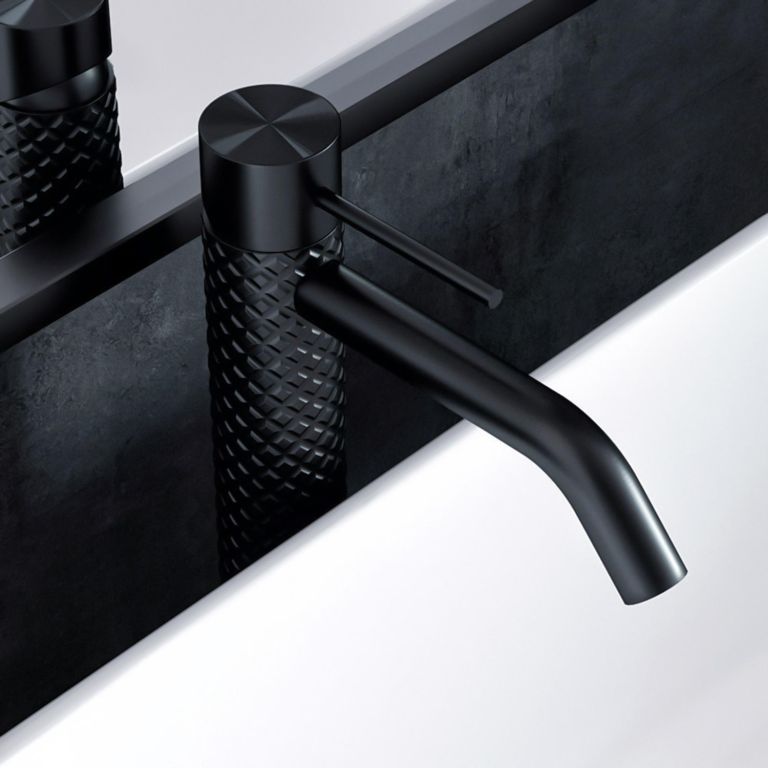There’s a moment every summer evening in the Bay Area when the light turns golden, the fog rolls in from the coast, and you realize our climate has given us something extraordinary: the ability to live outside as comfortably as we live inside.
Last month, I stood in a Menlo Park backyard watching a family transition effortlessly from indoor dinner preparation to outdoor dining as 20-foot glass panels disappeared into pocket walls with the touch of a button. The kitchen island extended seamlessly onto a covered patio where the same porcelain flooring continued uninterrupted. String lights activated automatically as daylight faded, and a fire pit began warming the conversation area without anyone needing to interrupt their evening.
This wasn’t just a beautiful outdoor space – it was a completely integrated indoor-outdoor living system that doubled their usable square footage and transformed how they experienced their home.
The Bay Area’s Mediterranean climate creates unique opportunities for indoor-outdoor living that simply don’t exist in most other regions. Our dry summers, mild winters, and 260+ sunny days annually mean outdoor spaces can function as true extensions of interior rooms rather than seasonal amenities.
After completing over 180 indoor-outdoor living projects across the Bay Area, I’ve learned that successful designs go far beyond adding a deck or patio. They require understanding our microclimates, integrating technology seamlessly, and creating spaces that feel like natural extensions of interior living rather than separate outdoor rooms.
The homes that get this right become transformative for families – providing flexible entertaining space, natural climate control, and a deeper connection to the natural beauty that defines Bay Area living.
Let me show you exactly how to create indoor-outdoor living rooms that work with our unique climate, architectural styles, and modern lifestyle demands.
Understanding Bay Area Indoor-Outdoor Living Potential
Our region’s mild Mediterranean climate provides nearly year-round outdoor living opportunities that most parts of the country can only dream of achieving.
The key to successful indoor-outdoor design is understanding how Bay Area conditions create both opportunities and challenges that don’t exist elsewhere.
Climate Advantages for Seamless Integration
Temperature stability: Our moderate year-round temperatures (50-80°F typical range) mean outdoor spaces remain comfortable without extensive heating or cooling systems.
Low humidity: Reduced moisture issues allow for seamless material transitions between indoor and outdoor areas without condensation or weather damage concerns.
Predictable weather patterns: Dry summers and mild, wet winters create reliable seasonal patterns that allow for strategic design planning.
Extended daylight hours: Summer days with 14+ hours of daylight provide extensive usable outdoor time for both work and recreation.
Natural cooling: Evening fog and temperature drops provide natural air conditioning that reduces reliance on mechanical systems.
Addressing Regional Challenges
Microclimatic variations: Understanding how fog, wind, and sun patterns affect specific properties and designing accordingly.
Seismic considerations: Ensuring indoor-outdoor structural connections meet California seismic requirements while maintaining design flexibility.
Fire safety: Incorporating defensible space requirements and fire-resistant materials without compromising aesthetic goals.
Water restrictions: Designing landscapes and features that provide beauty and function while respecting ongoing drought considerations.
Key Design Features for Bay Area Indoor-Outdoor Living
Successful indoor-outdoor living rooms require specific architectural elements and design features that create true integration rather than simply adjacent spaces.
Retractable and Movable Wall Systems
Large-scale glass wall systems represent the most dramatic way to create seamless indoor-outdoor integration.
Folding glass wall systems:
- Span capabilities: Up to 40 feet of uninterrupted opening
- Configuration options: Corner applications that open two walls simultaneously
- Operation: Manual or motorized systems with remote and app control
- Cost range: $800-1,500 per linear foot installed
- Bay Area considerations: Seismic-rated mounting systems and wind load calculations
Sliding pocket walls:
- Benefits: Panels completely disappear into wall pockets when open
- Applications: Cleaner aesthetic when open, better security when closed
- Space requirements: Need adequate wall space to accommodate panel storage
- Cost range: $1,000-2,000 per linear foot installed
Lift-and-slide systems:
- Operation: Heavy glass panels lift slightly then slide smoothly
- Weather sealing: Superior weather protection for Bay Area winter storms
- Size capabilities: Panels up to 12 feet wide and 10 feet tall
- Energy efficiency: Enhanced thermal performance for temperature control
Technology integration:
- Automated operation: Smart home integration with weather sensors
- Security features: Integrated alarm systems and remote monitoring
- Climate response: Automatic closing during wind or rain events
Seamless Flooring and Material Transitions
Creating visual and physical continuity between indoor and outdoor spaces requires careful material selection and installation techniques.
Continuous flooring systems:
Large-format porcelain tiles:
- Benefits: Identical appearance indoor and outdoor, minimal maintenance
- Slip resistance: Textured surfaces for outdoor safety without compromising aesthetics
- Weather resistance: Freeze-thaw stable for Bay Area conditions
- Cost: $8-25 per square foot installed
Polished concrete systems:
- Integration: Seamless pour from interior to exterior with embedded heating elements
- Customization: Integral colors, decorative aggregates, and texture options
- Durability: Excellent for high-traffic indoor-outdoor entertaining areas
- Cost: $12-30 per square foot for decorative systems
Natural stone transitions:
- Material selection: Local stones like Sonoma fieldstone that age beautifully
- Installation: Proper weatherproofing and seismic movement joints
- Maintenance: Regular sealing schedules appropriate for Bay Area conditions
Threshold elimination:
- Structural requirements: Floor level matching with proper drainage
- Code compliance: ADA accessibility and building code requirements
- Weather protection: Subtle drainage systems that don’t interfere with seamless appearance
Outdoor Kitchen and Dining Integration
Outdoor kitchens in the Bay Area can function as primary cooking spaces rather than occasional amenities due to our favorable climate.
Full outdoor kitchen systems:
Appliance selection for Bay Area conditions:
- Grills and cooktops: Marine-grade stainless steel for fog and salt air exposure
- Refrigeration: Outdoor-rated units that handle temperature variations
- Sinks and prep areas: Hot and cold water with proper drainage and freeze protection
- Storage: Weather-sealed cabinetry with marine-grade hardware
Infrastructure requirements:
- Utilities: Gas, electric, water, and drainage rough-in during construction
- Ventilation: Natural airflow design that works with Bay Area wind patterns
- Lighting: Integrated task and ambient lighting for evening use
- Weather protection: Pergolas, retractable awnings, or permanent roof structures
Integration with indoor kitchens:
- Service flow: Easy movement between indoor prep and outdoor cooking
- Storage coordination: Indoor pantry access and outdoor serving storage
- Cleanup systems: Outdoor cleanup capability that reduces indoor kitchen impact
Cost considerations:
- Basic outdoor kitchen: $15,000-35,000 with essential appliances and counter space
- Comprehensive outdoor kitchen: $50,000-100,000 with full appliances and custom features
- Premium outdoor kitchen: $100,000-200,000 with restaurant-quality equipment and finishes
Fire Features and Heating Systems
Fire features extend outdoor living seasons and create gathering focal points that work year-round in Bay Area conditions.
Fire pit and fireplace options:
Gas fire systems:
- Convenience: Instant ignition and precise flame control
- Safety: Automatic shutoff systems and weather protection
- Fuel options: Natural gas or propane with hidden supply lines
- Design flexibility: Custom shapes, sizes, and surrounding materials
Wood-burning features:
- Atmosphere: Authentic crackling fire and natural wood aroma
- Regulations: Bay Area air quality district restrictions and permit requirements
- Safety considerations: Proper clearances and spark arrestors
- Maintenance: Ash removal and chimney cleaning requirements
Heating integration:
- Radiant heating: Under-floor systems for dining and seating areas
- Infrared heaters: Overhead mounted units for targeted warmth
- Wind protection: Screens and barriers that maintain comfort during breezy evenings
Lighting and Electrical Systems
Proper lighting transforms outdoor spaces from daytime-only areas to evening entertainment destinations.
Layered lighting design:
Ambient lighting:
- String lights: LED systems with dimming control and weather protection
- Landscape lighting: Path lights and uplighting for trees and architectural features
- Integrated lighting: Built-in LED systems in steps, railings, and seating areas
Task lighting:
- Cooking areas: Adequate illumination for food preparation and grilling
- Dining spaces: Pendant lights or table lighting for evening meals
- Entertainment areas: Reading lights and game area illumination
Safety and security lighting:
- Pathway illumination: Safe movement between indoor and outdoor areas
- Security lighting: Motion-activated systems that don’t interfere with ambiance
- Emergency lighting: Battery backup systems for power outages
Smart lighting control:
- Scene programming: Preset lighting levels for different activities
- Automatic operation: Timers and light sensors for effortless daily operation
- Integration: Coordination with indoor lighting and security systems
Benefits of Indoor-Outdoor Living Room Integration
Well-designed indoor-outdoor living spaces provide measurable benefits that extend far beyond additional square footage.
Entertaining and Social Benefits
Expanded entertaining capacity:
Indoor-outdoor integration can effectively double usable entertaining space without the cost and complexity of major home additions. Bay Area families report hosting 60-80% larger gatherings in homes with seamless indoor-outdoor flow.
Flexible space utilization:
- Intimate gatherings: Indoor spaces for quiet conversation and formal dining
- Large parties: Outdoor areas for casual mingling and buffet service
- Multi-generational events: Different age groups can find comfortable spaces
- Activity separation: Cooking, dining, and socializing can happen simultaneously
Natural flow and circulation:
- Eliminates bottlenecks: Guests can move freely between spaces
- Reduces crowding: Multiple conversation areas prevent concentration in single spaces
- Improves acoustics: Sound dispersion across larger area reduces noise levels
- Enhances accessibility: Level transitions accommodate all mobility levels
Natural Climate Control and Health Benefits
Passive cooling and ventilation:
Bay Area’s evening temperature drops and natural breezes provide excellent passive cooling when indoor-outdoor spaces are properly designed.
Cross-ventilation systems:
- Stack effect cooling: Vertical air movement through open spaces
- Prevailing wind capture: Positioned openings that maximize natural airflow
- Thermal mass integration: Stone and concrete elements that moderate temperature
- Evaporative cooling: Water features and plant transpiration
Air quality improvements:
- Natural filtration: Outdoor air circulation reduces indoor pollutant concentration
- Plant integration: Outdoor vegetation provides oxygen production and air cleaning
- Reduced mechanical systems: Less reliance on HVAC systems and associated energy costs
Circadian rhythm support:
- Natural light exposure: Extended daylight exposure supports healthy sleep patterns
- Seasonal connection: Awareness of seasonal changes and natural cycles
- Vitamin D synthesis: Direct sunlight exposure for essential hormone production
Space Expansion and Property Value
Effective square footage doubling:
Seamless indoor-outdoor integration can make a 2,000 sq ft home feel like 3,500 sq ft during favorable weather, which in the Bay Area is most of the year.
Functional space categories:
- Living areas: Outdoor seating that complements indoor furniture arrangements
- Dining spaces: Multiple dining options for different occasions and group sizes
- Work areas: Outdoor office spaces for work-from-home variety
- Recreation areas: Entertainment and play spaces that don’t require indoor setup
Property value enhancement:
Bay Area real estate data shows consistent premiums for well-executed indoor-outdoor living features:
- Market appeal: 85% of Bay Area buyers prioritize outdoor living capabilities
- Sales premium: 8-15% higher sales prices for homes with seamless indoor-outdoor integration
- Time on market: 25-40% faster sales due to strong buyer interest
- Demographic appeal: Attracts families, empty nesters, and entertainment-focused buyers
Bay Area Microclimate Considerations
Successfully designing for indoor-outdoor living requires understanding and adapting to our region’s diverse microclimatic conditions.
Fog Belt Considerations (San Francisco, Peninsula Coast)
Challenges and design adaptations:
Temperature regulation:
- Heating systems: Radiant heating and fire features for cool summer evenings
- Wind protection: Screens and barriers that block cold ocean breezes
- Flexible enclosure: Retractable panels for foggy conditions
Moisture management:
- Material selection: Fog-resistant finishes and hardware
- Drainage design: Enhanced water management for frequent moisture exposure
- Mold prevention: Proper ventilation and quick-drying materials
Design strategies:
- Protected courtyards: Sheltered outdoor rooms that provide refuge from fog and wind
- Flexible furniture: Easy-to-move pieces that can be protected during adverse weather
- Multiple exposures: Different outdoor areas that take advantage of varying conditions
Inland Valley Conditions (South Bay, East Bay)
Heat management and design responses:
Summer cooling strategies:
- Shade structures: Pergolas, awnings, and shade sails for intense summer sun
- Evaporative cooling: Water features and misting systems
- Thermal mass: Materials that absorb heat during day and release it in cooler evenings
Year-round usability:
- Climate adaptability: Features that work in both hot summers and mild winters
- Flexible shade: Retractable systems that provide sun when desired
- Air circulation: Design that captures cooling breezes while blocking hot winds
Wind Exposure Management
Designing for Bay Area wind patterns:
Wind protection strategies:
- Strategic landscaping: Plantings that provide wind barriers without blocking views
- Architectural windbreaks: Walls and screens positioned to deflect prevailing winds
- Flexible protection: Retractable wind screens for occasional high-wind events
Glass and door considerations:
- Wind load calculations: Structural requirements for large glass openings
- Operating mechanisms: Systems that function safely in windy conditions
- Emergency protocols: Automatic closing systems during high-wind warnings
Seismic and Zoning Implications
Bay Area indoor-outdoor living design must address unique structural and regulatory requirements.
Seismic Design Requirements
Structural integration considerations:
Foundation connections:
- Continuous foundations: Seamless structural connection between indoor and outdoor areas
- Flexible joints: Movement joints that accommodate seismic activity
- Reinforcement requirements: Steel reinforcement for large openings and glass walls
Glass wall seismic requirements:
- Structural glazing systems: Engineered connections that meet seismic codes
- Safety glazing: Tempered and laminated glass for human safety
- Emergency egress: Compliance with exit requirements during seismic events
Overhead structure considerations:
- Pergola and roof connections: Proper attachment to resist seismic forces
- Snow and wind loads: Structural capacity for various loading conditions
- Emergency access: Maintaining access routes during and after seismic events
Zoning and Permit Considerations
Regulatory compliance for indoor-outdoor projects:
Setback requirements:
- Covered area regulations: Understanding when outdoor roofs trigger setback requirements
- Height restrictions: Compliance with zoning height limits for pergolas and shade structures
- Lot coverage: Calculating covered outdoor areas toward allowable site coverage
Building code compliance:
- Egress requirements: Emergency exit access from integrated indoor-outdoor spaces
- Electrical codes: Proper outdoor electrical installation and GFCI protection
- Plumbing codes: Outdoor kitchen and utility connections
Historic district considerations:
- Design review requirements: Compliance with historic preservation guidelines
- Material restrictions: Appropriate materials for historic home additions
- Visual impact: Minimizing visibility of changes from public right-of-way
Cost Analysis and Project Planning
Indoor-outdoor living room projects range from modest improvements to comprehensive transformations, each requiring different investment levels and planning approaches.
Investment Levels and Expected Outcomes
Basic indoor-outdoor integration: $25,000-$60,000
- Large sliding doors or folding glass doors
- Basic patio extension with level transition
- Simple outdoor lighting and electrical
- Weather-resistant outdoor furniture
Expected benefits:
- Improved entertaining capability
- Enhanced natural light and ventilation
- 5-8% increase in home value
Comprehensive indoor-outdoor living system: $75,000-$180,000
- Extensive glass wall systems with motorized operation
- Continuous flooring and seamless material transitions
- Outdoor kitchen with full appliances
- Integrated lighting, heating, and audio systems
- Structural modifications for open floor plans
Expected benefits:
- Dramatic lifestyle enhancement
- Significant entertaining capacity increase
- 10-15% increase in home value
- Year-round outdoor space utilization
Premium indoor-outdoor transformation: $200,000-$400,000
- Complete architectural integration with structural modifications
- High-end outdoor kitchen and entertainment systems
- Advanced climate control and automation
- Custom water features and landscape integration
- Smart home technology throughout
Expected benefits:
- Transformative living experience
- Market differentiation and luxury appeal
- 15-25% increase in home value
- Distinctive architectural statement
Return on Investment Analysis
Financial returns through multiple benefit streams:
Energy efficiency gains:
- Natural cooling reduces HVAC costs by $800-2,000 annually
- Daylighting reduces electrical costs by $300-800 annually
- Passive heating from thermal mass provides additional savings
Entertainment cost savings:
- Reduced need for restaurant dining through enhanced home entertaining
- Event hosting capability eliminates venue rental costs
- Family recreation space reduces external entertainment expenses
Health and wellness value:
- Increased outdoor time and physical activity
- Improved air quality and natural light exposure
- Stress reduction through nature connection
Property value enhancement:
- Immediate increase in appraised value upon completion
- Strong buyer appeal in competitive Bay Area market
- Faster sales and premium pricing compared to homes without integration
Implementation Planning and Professional Selection
Successful indoor-outdoor living projects require coordination between multiple professionals and careful sequencing of construction phases.
Design and Planning Phase
Professional team assembly:
- Architect: Overall design integration and structural planning
- Structural engineer: Seismic requirements and large opening design
- Landscape architect: Outdoor space design and plant selection
- Interior designer: Furniture and material coordination
- Technology consultant: Smart home and automation systems
Permit and approval timeline:
- Design development: 6-12 weeks for comprehensive projects
- Permit submission: 8-16 weeks for approval depending on complexity
- Construction period: 12-24 weeks for major integration projects
Construction Sequencing
Logical construction phases:
Phase 1: Structural modifications
- Foundation work and structural reinforcement
- Framing modifications for large openings
- Utility rough-in for outdoor systems
Phase 2: Weather barrier completion
- Roofing and exterior wall completion
- Glass wall installation and weather sealing
- Basic electrical and plumbing completion
Phase 3: Finish installation
- Flooring installation and seamless transitions
- Interior and exterior finish work
- Appliance and fixture installation
Phase 4: Technology and landscape
- Smart home system installation and programming
- Landscape installation and irrigation
- Final testing and system commissioning
Final Results
Well-executed indoor-outdoor living rooms transform Bay Area homes into flexible, year-round living environments that maximize our region’s exceptional climate advantages.
Successful indoor-outdoor living projects typically achieve:
- 40-80% increase in usable entertaining space
- 25-50% improvement in natural ventilation and cooling
- 60-100% increase in outdoor space utilization throughout the year
- 10-25% increase in home value depending on scope and execution
- Enhanced connection to Bay Area’s natural environment and outdoor lifestyle
- Improved family wellness through increased outdoor time and natural light exposure
The key to success is creating true integration rather than simply adjacent indoor and outdoor spaces, using technology and design to seamlessly blend the best aspects of both environments.
Conclusion
Indoor-outdoor living represents the ultimate expression of Bay Area lifestyle – embracing our exceptional climate while maintaining the comfort and functionality of modern indoor living.
Our region’s Mediterranean climate provides nearly year-round outdoor living opportunities that allow for true integration rather than seasonal outdoor space usage.
The most successful projects feel natural and effortless while providing dramatic improvements in entertaining capability, comfort, and connection to the natural beauty that defines Bay Area living.
For Bay Area families seeking to maximize their living space and outdoor lifestyle, indoor-outdoor integration offers proven benefits that justify the investment through improved quality of life and enhanced property value.
The technology and materials available today make seamless indoor-outdoor living more achievable and reliable than ever before, turning what was once a luxury feature into an accessible improvement for most Bay Area homes.






